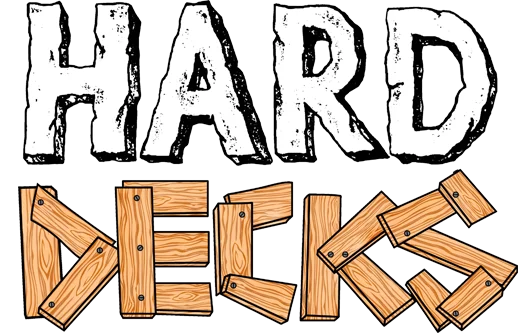
Ready, Set, Build: Unlocking The Keys To A Safe Deck!
Ever wondered what really goes into making a deck that’s safe and sturdy? Curious about what rules and regulations keep your deck strong and secure?
In this guide, you’ll uncover the essential deck building codes that make Illinois decks safe, covering everything from permits to inspection protocols.
By the end, you’ll feel more confident that your deck installation project will give you a deck that’s safe and sturdy for years to come.
Quick Overview Of Deck Building Codes In Illinois
Building a deck in Illinois involves understanding several important requirements, from obtaining a building permit to following precise structural standards. Below are a few essential numbers to guide you:
- Load Requirement: Decks must support at least 40 lbs per square foot of live load
- Guardrail Height: Guardrails are required for decks over 30 inches above grade and must be at least 36 inches high
- Baluster Spacing: Balusters or spindles should be spaced no more than 4 inches apart to prevent small children from slipping through
- Footing Depth: The footings in your deck’s foundation must extend below the frost line, typically 42 inches deep in Illinois, depending on local frost requirements
- Stair Tread Depth: Each stair tread must be at least 10 inches deep, and stair risers should not exceed 7.75 inches in height
Permit Requirements For Building A Deck
When A Permit Is Needed
In Illinois, a building permit is required for deck construction, regardless of the deck’s size or height. If you don’t get a permit for your deck, you can face fines and have to tear it down.
Permit Application Essentials
When applying for a permit, you must submit detailed plans, including a layout of the deck, ledger board attachments, and the type of fasteners, such as lag screws or tension devices, that you’ll use.
Plans should specify all relevant details. These include deck dimensions, joist spacing measurements, and ledger board connections, which secure the deck to the house using bolts or approved ledger boards and joist hangers.
You may also have to pay a permit fee, which adds to the cost of a deck railing.
Zoning And Setback Compliance
Decks must respect setback requirements and local zoning regulations.
These typically mandate 6-foot setbacks from property lines, and decks cannot be constructed over septic systems, utility easements, or other restricted areas.
Structural Requirements For Deck Construction
Load-Bearing Standards
Decks must support a minimum live load of 40 lbs per square foot.
Selecting high-quality support beams and floor joists will help meet this load requirement.
Dead load calculations may apply for permanent fixtures like heavy planters or furniture.
Footing And Post Specifications
Footings must extend below the frost line, usually at least 42 inches deep in Illinois.
Posts should be at least 6×6 inches for decks over 4 feet high to handle lateral pressure and deck weight effectively.
Concrete footings are recommended for added stability.
Joist And Beam Span Requirements
The spacing and size of deck joists and beams are critical for structural safety:
- Joist Spacing: Standard joist spacing is 16 inches on center for 2×8 or larger joists. Some designs may permit 12-inch spacing for additional support
- Maximum Joist Span: The span for a 2×8 joist should not exceed 12 feet. A 2×10 joist can span up to 15 feet if spaced 16 inches apart
- Rim Joist Requirements: Rim joists provide edge support and must be secured with joist hangers or ledger board connections
Railings And Guardrails For Safety
Guardrail Requirements
Guardrails are mandatory on decks more than 30 inches above grade and should be at least 36 inches high. For decks over 6 feet, guardrail height requirements may increase to ensure added safety.
Handrail Specifications For Stairs
Handrails are required on stairs with three or more risers and should follow these guidelines:
- Deck Handrail Height: Must be between 34 and 38 inches from the nose of the stair tread
- Stair Tread Depth: Treads should be at least 10 inches deep, with risers no higher than 7.75 inches
- Stair Stringers: Typically spaced 12 to 16 inches apart for adequate support
Strength And Durability Standards
Railings, including guardrails and handrails, must withstand 200 lbs of pressure.
Balusters (or spindles) should be spaced no more than 4 inches apart.
Recommended materials for railing durability include treated wood or metal, both resistant to weathering.
Inspection And Approval Process
Inspection Stages
Inspections occur at multiple stages to ensure compliance with Illinois deck building codes:
- Post-Hole Inspection: Before setting posts, footings are inspected for proper depth (at least 42 inches in most Illinois regions)
- Framing Inspection: Once the deck structure is built, an inspector checks joist spacing, ledger board connections, and load-bearing support
- Final Inspection: The last inspection verifies that the completed deck matches all building code requirements and the submitted plans
Common Reasons For Inspection Failure
Inspection failures often result from minor issues, such as using improper fasteners, incorrect joist spacing, or missing guardrail elements. Following local building codes and double-checking materials, like ledger board attachments and joist hangers, will help avoid these issues.
Final Inspection Requirements
For permit closure and final approval, ensure that your deck meets all Illinois building code requirements. This final inspection will confirm that all safety features, such as guardrails, stair treads, and baluster spacing, are installed to the deck building code.
What all does a deck inspector look at during construction?
Trust The Deck Beneath Your Feet
At Hard Decks, we’re well-versed in local deck building codes, ensuring that every project meets Illinois standards for safety and durability. Our team is dedicated to bringing your vision to life, providing expert guidance from the planning stages through the final inspection.
Ready to start building your dream deck? Fill out our contact form today, or give us a call to make your project a reality!
